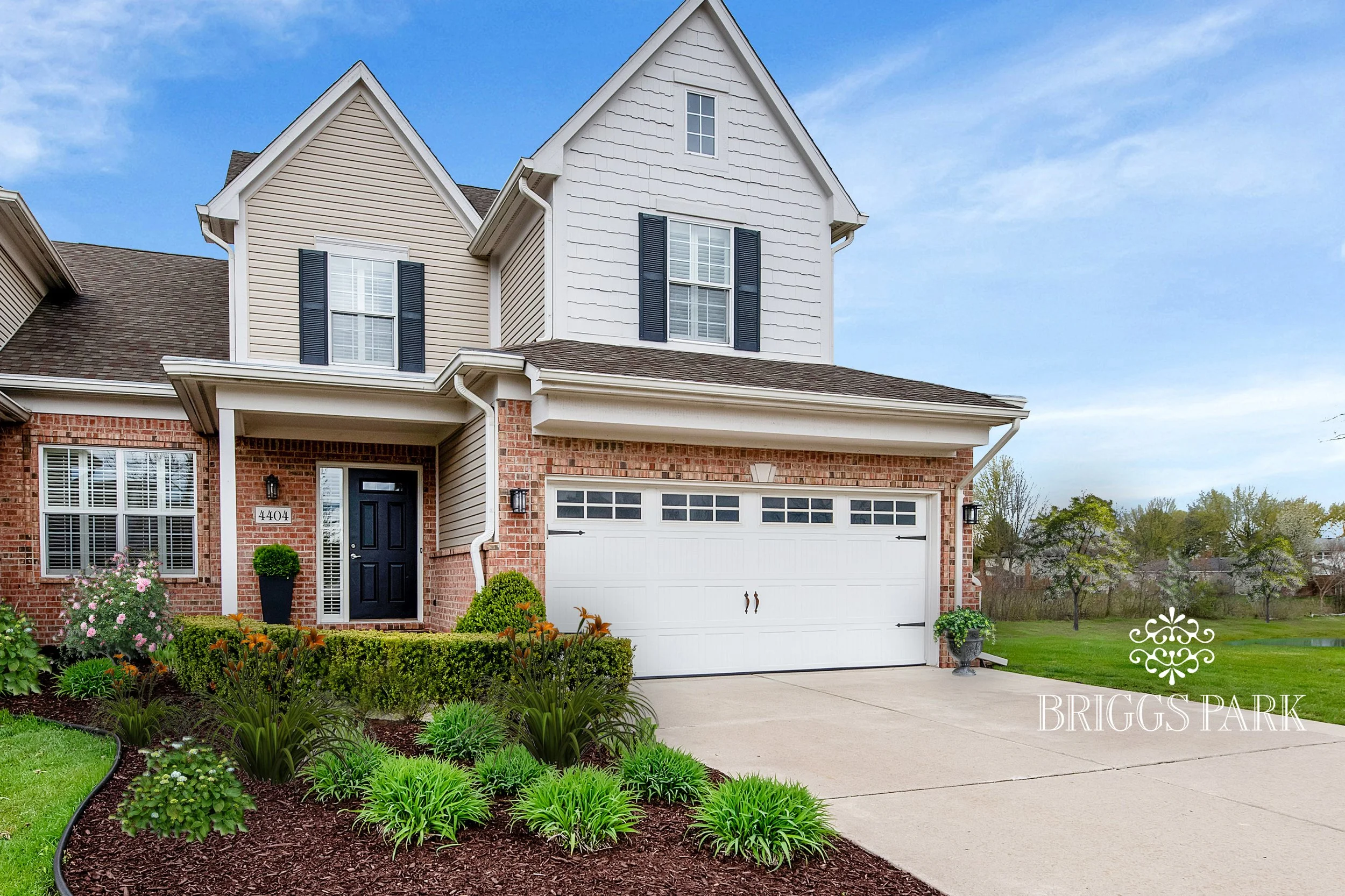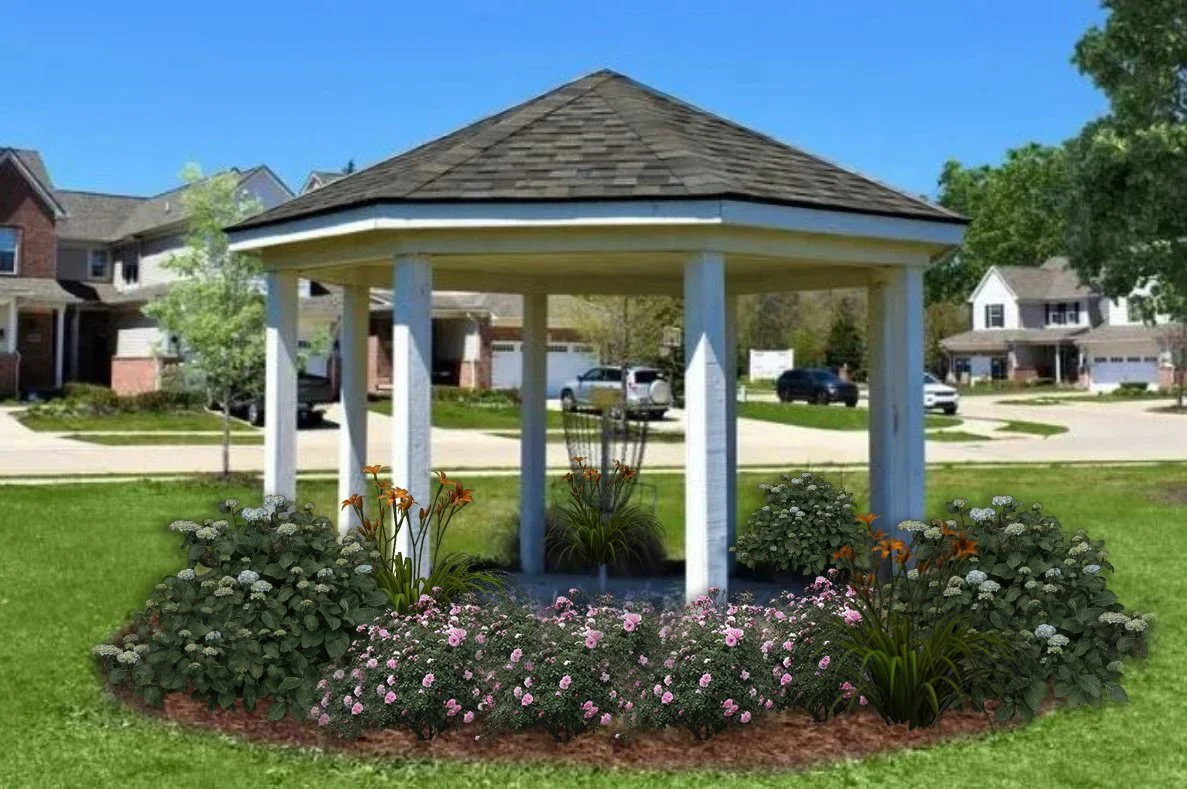

Coming March 6th — Pre-Market Inquiries Welcome

LUXURY CONDOMINIUM HOME
⸻ TROY, MI ⸻
END UNIT | TROY SCHOOLS | POND VIEW

IMPRESSIVE END-UNIT IN HIGHLY DESIRABLE TROY
This elegant end-unit condominium combines refined design with modern updates, featuring Brazilian Oak hardwoods, a dramatic great room with soaring ceilings, and a first-floor primary suite. Recent renovations introduce a soft monochromatic palette and serene views of the fountain pond and gazebo park—all within the award-winning Troy School District.
Soaring Open Elegance
The great room boasts 20-foot vaulted ceilings and expansive windows that fill the space with abundant natural light. With its open layout, 8-foot doors, and elegant finishes, it provides a refined yet welcoming setting for both gatherings and everyday living.
Luxurious Ensuite Retreat
Exquisitely renovated, the ensuite primary bathroom showcases polished 12x24 grey porcelain tiles, dual sinks with Pure White quartz countertops, a spa-inspired soaking tub, and a large glass-enclosed shower—offering a serene and elegant retreat.
Stunning Walk-down Deck
Step down from the expansive, newly renovated upper wood deck into a stunning backyard oasis, framed by towering pines and graceful river birches, where you can enjoy serene views of a tranquil fountain pond and the natural beauty that surrounds it.
WELCOME TO NAVIN FIELD LANE
This elegant 3-bedroom, 3.5-bath, two-story end-unit condominium is ideally located on a tree-lined street in Troy—just minutes from Costello Elementary, Athens High School, Somerset Collection, and quick access to I-75 and M-59. A private entrance framed by manicured landscaping and a covered front porch sets a welcoming tone.
Inside, Brazilian Oak hardwood floors carry through a bright, open layout. The main level begins with a spacious private office enclosed by 8’ etched-glass French doors. The modern galley kitchen is a centerpiece, showcasing Black Galaxy granite countertops, a peninsula for casual dining, sleek white cabinetry, and premium stainless steel appliances. The connected butler’s pantry with prep sink, granite surfaces, and abundant storage adds both function and refinement.
The kitchen flows seamlessly into a sun-filled great room with soaring 20’ vaulted ceilings, dramatic 8’ doors, and expansive windows that flood the space with light. An adjacent dining nook offers the perfect setting for both casual meals and formal gatherings. Step outside to a sunny, walk-down deck overlooking mature pines, river birches, and a serene fountain pond.
The main-floor primary suite features a cozy sitting area, custom walk-in closet, and direct deck access. Its newly renovated ensuite evokes a spa-like retreat, complete with a freestanding soaking tub, double vanities topped with Pure White quartz, and a glass-enclosed shower. A stylish powder room with smoked-glass vessel sink, along with a charming breakfast area and coffee bar—complete with HB espresso machine—round out the main level.
Upstairs, you’ll find a generous bedroom with updated ensuite bath, plus a large loft for flexible use. The fully finished lower level spans the home’s footprint with 9’ ceilings, recessed lighting, a granite wet bar with beverage fridge, third bedroom, full bath with walk-in shower, private laundry, and a substantial bonus room with abundant closet space.
Throughout, easy-clean swing-out windows are dressed in custom 3” white wood blinds. Set within the award-winning Troy School District, this rare offering blends luxury, comfort, and convenience in one remarkable home.

NOTABLE UPDATES & FEATURES 2025/26
Kitchen & Butler’s Pantry Upgrades
New Ruvati work station stainless steel kitchen & prep sinks, faucets, premium Absolute Black polished granite flooring, LED pendant lights, freshly painted cabinets and new cabinet hardware, USB outlets. / 2025
Ensuite Primary Bath Renovation
New soak tub, shower & glass, 12x24 polished porcelain tile, vanity, Pure White quartz countertop, double sinks, toilet, fixtures, mirrors, lighting, USB outlets. / 2025
New Premium Carpet Throughout
New premium grade carpet and memory foam padding with transferrable Lifetime Installation Warranty. / 2025
Great Room Upgrades
New premium Absolute Black polished granite surround on renewed gas fireplace. All new switches and outlets, chandelier and dining wall sconces. / 2025
2nd Floor Ensuite Bathroom Renovation
New 12x24 polished porcelain tile, vanity, Pure White quartz countertop, sink, fixtures, mirror, lighting. / 2025
Main Level Upgrades
Newly refinished Brazilian Oak hardwood floors. All new LED light fixtures, switches, outlets and hardwired smoke detectors. / 2025
Heating and Cooling Upgrades
Brand new furnace, AC and water heater installed with 10 year warranty. / Jan. 2026
New Paint Throughout
Fresh, neutral Sherwin Williams Premium paint throughout the interior. / Jan. 2026
BRIGGS PARK COMMUNITY
AWARD-WINNING TROY SCHOOLS
Briggs Park offers a prime location with easy access to I-75 and M-59, placing you just minutes from Troy’s exceptional shopping, dining, theaters, and cultural attractions. Enjoy the best of both worlds—quiet time at home with family or endless opportunities to explore this vibrant area. With award-winning Troy Schools nearby, this highly sought-after community offers convenience, connection, and plenty to discover.

PROPERTY OVERVIEW
INTERIOR DETAILS
2,158 Sq Ft
3 Bedrooms
3.5 Baths
Gas Fireplace
Finished Basement
Forced Air Heating / New! 2026
New AC Central Cooling / New! 2026
MAIN LEVEL
Foyer
Private Office
Kitchen & Butler’s Pantry
Breakfast Area & Coffee Bar
Powder Room
Dining Nook
Great Room w/ 2 TV hookups
1st Floor Primary Bedroom
Ensuite Bathroom
UPPER LEVEL
2nd Bedroom
Ensuite Bathroom
Large Bonus/Flex Loft Area
FINISHED LOWER LEVEL
Additional 1,566 Sq Ft
Entertainment Area
Wet Bar w/ Beverage Fridge
Elevated 9’ Ceilings
Recessed Lighting
3rd Bedroom w/ Egress Window
Full Bathroom
Private Laundry Room
Furnace & Storage Room
Large Bonus/Flex Room
INTERIOR FEATURES
20’ Vaulted Ceilings
Granite & Quartz Countertops
Brazilian Oak Hardwood Floors
Premium Grade Carpet / New! 2026
Absolute Black Granite Tile
Custom 3” White Shutter Blinds
8’ Interior Doors
Recessed Lighting
Premium Paint Throughout / New! 2026
STAINLESS STEEL APPLIANCES
Electrolux Stove & Oven
Electrolux Refrigerator
LG Dishwasher
Frigidaire Microwave
InSInkErator Insta-Hot Faucet
Garbage Disposal
LG Front-load Washer & Dryer
PROPERTY DETAILS
Built: 2006
End Unit
2 Car Attached Garage includes Automatic Garage Door Opener with 2 Remotes, Epoxy Floor, Built-in Cabinets and Professional Storage System
Extra Wide Driveway
Walk-down Wood Deck
Fountain Pond & Gazebo Park View
AIRPORT & FREEWAY ACCESS
I-75 (1 mi south)
M-59 (3 mi north)
Detroit Metro Int’l Airport (39 mi)
Oakland County Int’l Airport (19 mi)
HOA SERVICES
Lawn Care, Landscaping and Mulch, Sprinklers, Snow Removal, Sidewalk Deicing, Common Area Maintenance, Exterior Condo Maintenance, and Trash Collection
TROY SCHOOLS
Costello Elementary (0.5 mi)
Larson Middle School (1.4 mi)
Athens High School (1.0 mi)
COMMUNITY AMENITIES
Calming Ponds
Community Greenspace
Gazebo Park
NEARBY SHOPPING
Somerset Collection of Troy
Village of Rochester Hills
Downtown Birmingham
Great Lakes Crossing Outlets
COMMUNITY & FAMILY
Troy Historic Village
Stage Nature Center, Troy
Troy Family Aquatic Center
Cranbrook Institute of Science
Yates Cider Mill, Rochester
Raintree Park, Troy
Boulan Park, Troy
Sylvan Glen Golf Course
Sanctuary Lake Golf Course
Downtown Detroit (30 min)
FLOOR PLANS
FLOOR PLAN - MAIN LEVEL
FLOOR PLAN - UPPER LEVEL
FLOOR PLAN - LOWER LEVEL
PHOTO GALLERY


























































